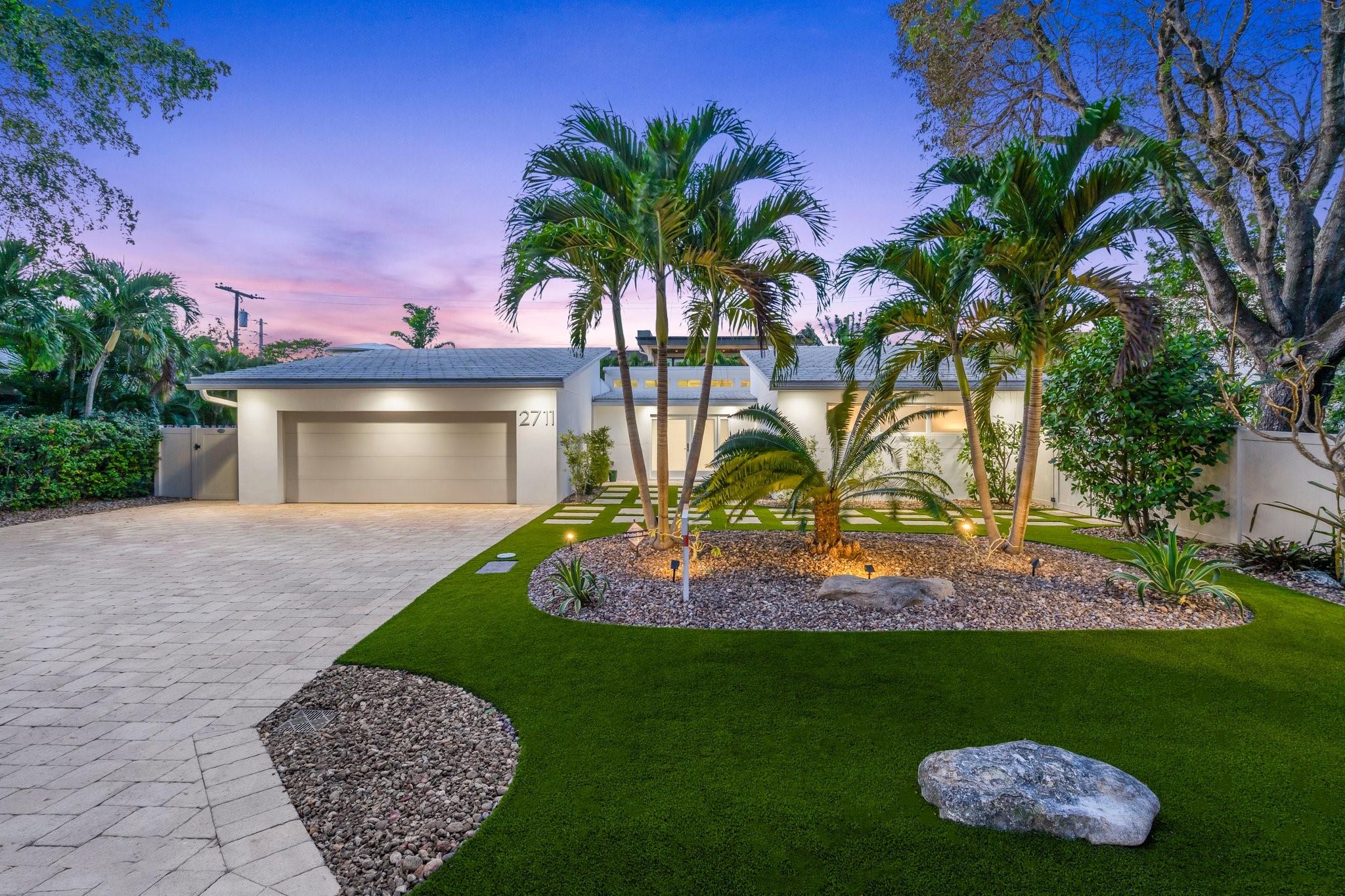709 NE 21st Dr
- Wilton Manors, FL 33305
- $2,850,000
- 3 Bed(s)
- 3.5 Baths
- 3,200 Sqft.


Experience this private luxury residence in the prestige Coral Ridge neighborhood . Fully equipped 3 bedroom 3.5 bathroom pool home. Spacious 3000+ SqF interior living space with split floor plan. Home features: Open Chefs kitchen w131 quartz counter top island, high-end appliances, to entertain large, spacious dining family room, access the tropical backyard to enjoy the heated saltwater pool, covered outdoor dining, bar, grill, outdoor sectional pool lounge, 4 hole putting green, gas fire pit. Every bedroom comes wspa like bathroom, plus a cabana bathroom, laundry room, second floor private primary suite with terrace, custom walk-in closet, luxurious primary bathroom. Two car garage with large circular driveway fits up to 8 cars. Quiet street just min. from Shops fine dining.
The multiple listing information is provided by the GREATER FORT LAURDERDALE REALTORS® from a copyrighted compilation of listings. The compilation of listings and each individual listing are ©2024-present GREATER FORT LAURDERDALE REALTORS®. All Rights Reserved. The information provided is for consumers' personal, noncommercial use and may not be used for any purpose other than to identify prospective properties consumers may be interested in purchasing. All properties are subject to prior sale or withdrawal. All information provided is deemed reliable but is not guaranteed accurate, and should be independently verified. Listing courtesy of: Castelli Real Estate Services
Real Estate IDX Powered by: TREMGROUP
The multiple listing information is provided by the GREATER FORT LAURDERDALE REALTORS® from a copyrighted compilation of listings. The compilation of listings and each individual listing are ©2024-present GREATER FORT LAURDERDALE REALTORS®. All Rights Reserved. The information provided is for consumers' personal, noncommercial use and may not be used for any purpose other than to identify prospective properties consumers may be interested in purchasing. All properties are subject to prior sale or withdrawal. All information provided is deemed reliable but is not guaranteed accurate, and should be independently verified. Listing courtesy of: Castelli Real Estate Services
Real Estate IDX Powered by: TREMGROUP
Recomend this to a friend, just enter their email below.








